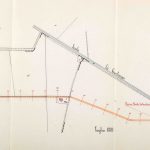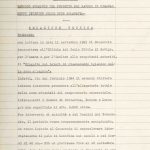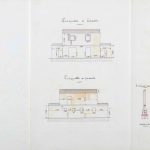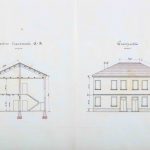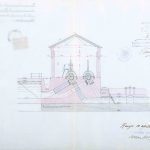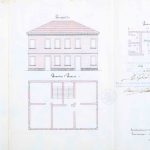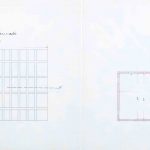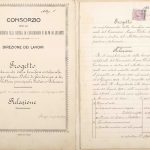Ca’ Giustinian dewatering pump | Due Consorzi, Due Archivi – Storia del Territorio
Ca’ Giustinian dewatering pump
#jtg-7678 .modula-item .jtg-social a, .lightbox-socials.jtg-social a{ fill: #ffffff; color: #ffffff }#jtg-7678 .modula-item .jtg-social-mobile a{ fill: #ffffff; color: #ffffff }#jtg-7678 .modula-item .jtg-social svg, .lightbox-socials.jtg-social svg { height: 16px; width: 16px }#jtg-7678 .modula-item .jtg-social-mobile svg { height: 16px; width: 16px }#jtg-7678 .modula-item .jtg-social a:not(:last-child), .lightbox-socials.jtg-social a:not(:last-child) { margin-right: 10px }#jtg-7678 .modula-item .jtg-social-mobile .jtg-social-mobile-icons a:not(:last-child){ margin-right: 10px }#jtg-7678 .modula-item .figc {color:#ffffff;}#jtg-7678 .modula-item .modula-item-content { transform: scale(1) }#jtg-7678 .modula-items .figc p.description { font-size:14px; }#jtg-7678 .modula-items .figc p.description { color:#ffffff;}#jtg-7678.modula-gallery .modula-item > a, #jtg-7678.modula-gallery .modula-item, #jtg-7678.modula-gallery .modula-item-content > a:not(.modula-no-follow) { cursor:zoom-in; } #jtg-7678.modula-gallery .modula-item-content .modula-no-follow { cursor: default; } @media screen and (max-width:480px){#jtg-7678 .modula-item .figc .jtg-title { font-size: 12px; }#jtg-7678 .modula-items .figc p.description { color:#ffffff;font-size:10px; }}#jtg-7678 .modula-items .modula-item:hover img{opacity:1;}
NAME: Idrovora Ca’ Giustinian (Ca’ Giustinian dewatering pump)
LOCATION: Porto Viro (Ro)
ORIGINAL CONSORTIUM OF BELONGIN: Consorzio per la Bonifica Polesana (consortium for the restoration of Polesine) (1890-1970)
DATE OF CONSTRUCTION: 1915-1921
DESIGNER: Carlo Marchi
HISTORICAL NOTES:
The project to complete the restoration of the Acque Dolci area, in Contarina, was drawn up by engineer Carlo Marchi on the 22nd of March 1911 and revised on the 5th of June 1912: it envisaged the construction of two first stage systems in Ponte Chiavichetta and Ca’ Giustinian.
According to the initial plan, Ca’ Giustinian was supposed to be a two-story building, whose second floor was to be used as a house for the engine personnel of both plants however, changes were made to the plan on the 12th of April 1915, and the idea was quickly discarded.
In the 1930s, the pumps were connected to higher-powered engines, but two of them could still be powered by the previous engine designed by Tosy company; they then became thermal storage units. It was precisely this improvement that kick-started the further changes made to the building which later became an electrical cabin
In 1945, to prevent damage from the inflicted manmade flood that struck the area imposed by the German Army and save the plant and caretaker’s house, a breakwater embankment was built around the plant for protection made of marsh canes and willow branches. This artefact was demolished at the end of the war.
In 1960, the land surrounding the plant seemed to have sunk more than 2 metres, ,therefore, it was necessary to close the drainage basin. According to the project of the 25th of July 1964, in 1966 a new dewatering pump was built a few hundred metres from the old one (built by Rizzi company). The new dewatering pump was equipped with three propeller pumps powered by Riva electric engines that allowed the drainage of water into (the) Sadocca canal. The system was turned on in June 1968; further evaluation carried out in 1977 led to the completion of the dewatering pump, which was tested in 1978.
___________________
![]()
Project funded by Regione del Veneto – L.R. 5/09/1984 n. 50, art. 44 – DGRV n. 618 del 11 maggio 2021 e n.1411 del 12 ottobre 2021 – Decreto del Direttore della Direzione Beni Culturali e Sport n. 325 del 27.10.2021
Photos Alberto Bonatti
